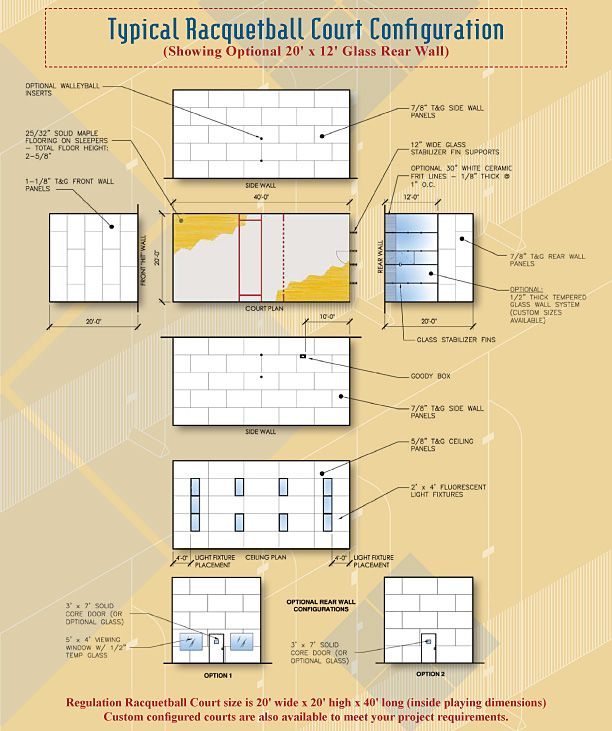“World Class” Racquetball Courts & Handball Courts
Construction, installation and building of racquetball courts for homes, gyms, sports centers and athletic clubs
Typical Racquetball Court Configuration (Showing Optional 20′ x 12′ Glass Rear Wall)
Regulation Racquetball Court size is 20′ wide x 20′ high x 40′ long (inside playing dimensions) Custom configured courts are also available to meet your project requirements.
Our “turn-key” Racquetball Court System Includes:
Light gauge steel framing for the walls and ceiling • High impact wall and ceiling panels • Solid core flush mounted door system • Maple floor system with padded sleeper underlayment • Impact resistant light fixtures • Wallyball kit • Goody Box • Optional glass door or glass walls
Download our Racquetball Brochure ![]()
![]() pdf file
pdf file
Download Framing Plan ![]()
![]() pdf file
pdf file
Download Panel Configuration ![]()
![]() pdf file
pdf file
Download Specifications ![]()
![]() pdf file
pdf file
Download List of Sales/Installs ![]()
![]() pdf file
pdf file
Downloads for Architects ![]()
![]() pdf file
pdf file
Whether it is a complete racquetball court system supplied and installed or just selected materials to meet your project requirements we ship anywhere in the country. With our expertise and available CAD and PDF court construction drawings, we can help you design your court system(s) for any indoor application. With over 16 years experience and involvement in hundreds of installations throughout the world we are well qualified to work with you towards the successful completion of your project.
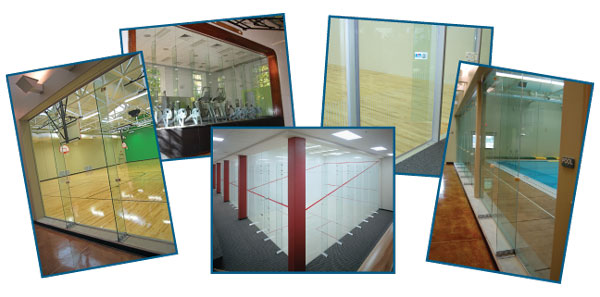 Racquetball court installation and construction building of racquetball courts for homes, gyms, sports centers and athletic clubs |
|
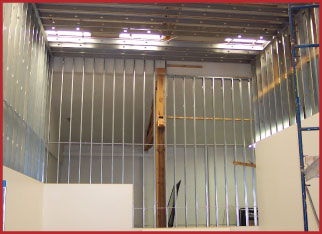 Racquetball court design and installation. |
Framing options by Allied Products include:
• Steel galvanized furring strips • 3-5/8″ x 16 gauge steel studs • 6″ x 18 gauge steel studs • 6″ x 16 gauge ceiling joists(your wood framing can also be used) |
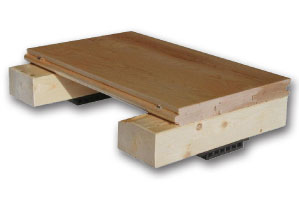 Racquetball court installation and construction building of racquetball courts hardwoodflooring |
Tru-Maple Cush Typical court floor system – solid maple over padded sleeper underlayment For more info >> |
Allied Products can take care of virtually all of your commercial and residential racquetball-squash court, sports surfacing and flooring needs including:
Design Assistance • Architectural Specifications • CAD (and PDF) Construction Drawings
Construction of New Courts • Renovation of Existing Courts (See our “Re-Wall” System)
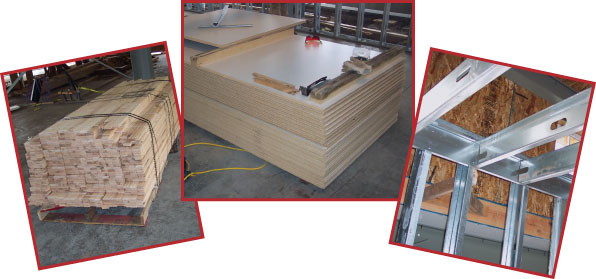
Racquetball court installation and construction building materials
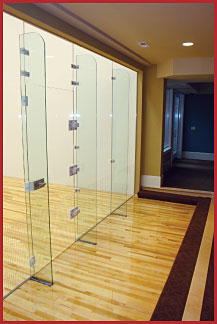
Racquetball court installation and construction building materials
-
High Impact wall and ceiling panels are the most important component of the court system. Our 4′ x 8′ tongue and groove (T&G)wall and ceiling panels incorporate a high density particle board core sandwiched between two layers of plastic laminate.These features result in a very dense, extremely tough surface designed to withstand the rigors of professional play and comply with USA Racquetball Association specifications. In fact they are so tough they are actually used in other applications such as lining gymnasium walls and jail holding cells.
(Custom laminate colors also available).We can provide any variation of athletic court that you may require, whether it’s just selected materials or a full court with our installation services.
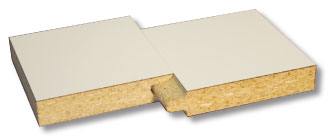
Custom builders of racquetball courts
High Impact Sports Glass Walls custom manufactured to fit your project requirements


