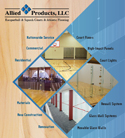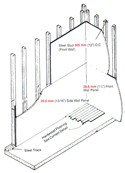Racquetball, Squash Court Drawings, Cad drawings in pdf format available for viewing online, printing or downloading
Thank you for your interest in our professional quality racquetball court systems.
We have provided, as follows some selected racquetball court construction drawings in PDF format.
| Download Instructions: “Right click” on each link below and choose appropriate option such as “save link as” or “save target as”… To view in your browser online just click on the link without using the “right click” and the pdf should open in another window or tab leaving this page in place. |
| Racquetball Courts Drawings:
Racquetball 04 Common-Side Glass Wall |
Squash Courts Drawings: |
| Glass Wall Drawings:
Allied 20×8 Glass Wall |
Rewall Systems Drawings: |
| Note: Drawings listed above are just a sampling of the drawings available. Contact Allied for a CD with full range of drawings in CAD & PDF format. | |
|
|
|
 Racquetball & Squash Court Brochure in |
 Attn: Architects CSI-Spec’s |
A full set of drawings in CAD format and Specifications in editable MS Word format are available for your immediate download when you fill in your name and company information in our contact form. (NOTE: We will never sell or share your information with anyone else)

